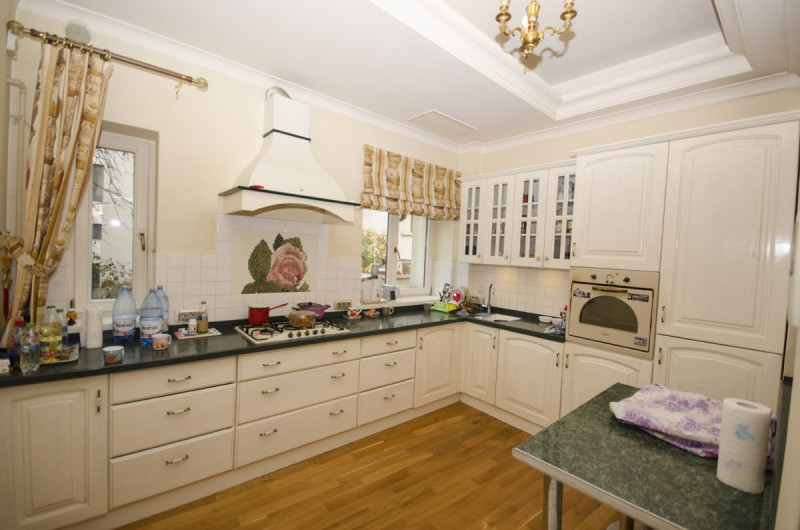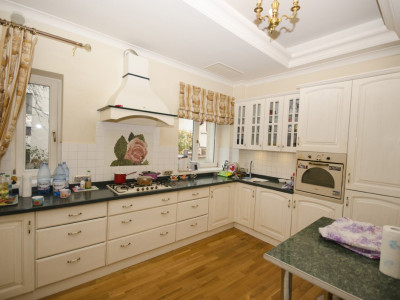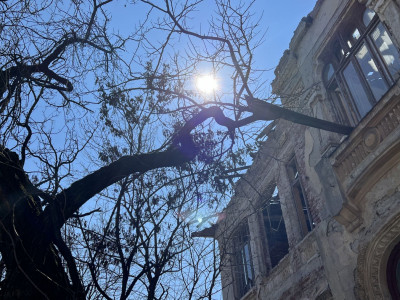Vila de vanzare Piata Victoriei
Comision 0%
Pret: 1.449.000€
Localizare: Bucuresti, Aviatorilor
ID Oferta: 2367 Numar de afisari: 594Vila de vanzare in Piata Victoriei: arhitectura interbelica imbinata cu finisaje moderne. Va prezentam spre vanzare o proprietate deosebita situata intr-o zona excelenta in apropierea Pietei Victoriei. Zona este destinata atat locuintelor rezidentiale de lux a resedintelor diplomatice sau ale companiilor importante din Romania. Cu o arhitectura specifica perioadei interbelice vila a beneficiat de ample lucrari de consolidare si renovare. In anul 2010 proprietarii au reconstruit si modernizat cladirea pastrand insa elementele arhitecturale ale acelor vremuri. Imobilul poate fi folosit ca locuinta a unei familii numeroase ca resedinta de lux a unui diplomat sau tot atat de bine este pretabila pentru activitate de birou sediul unei companii ce isi doreste o imagine cu personalitate. Vila are o suprafata inchiriabila de 500 mp impreuna cu un teren de 300 mp. In afara beneficiului oferit de localizarea imobilului cladirea dispune de o compartimentare atent gandita cu suprafete largi si foarte luminoase. Este structurata pe patru niveluri ce comunica functional. Arhitectura deosebita curtea proprie dotarile si finisajele de cea mai buna calitate suprafata si localizarea fac din acest imobil o alegere potrivita pentru un chirias ce isi doreste o resedinta sau un sediu cu o prestanta aparte. Zona: Piata Victoriei. Nr. Camere: 12. Constructie: consolidata in 2010. Suprafata teren: 300 mp. Suprafata curte libera: 125 mp. Deschidere: 13 m.l. Suprafata utila: 500 mp. Suprafata construita: 700 mp. Amprenta casei: 175 mp. Regim inaltime: S+P+1E+M. Id intern: NB3706
Villa Victoriei Square – between history and luxury
If you want to know more about Romania its culture traditions architectural styles start by renting a splendid interbelic villa located in one of the most targeted areas from Bucharest – Piata Victoriei. This area is mainly residential; the most luxurious houses the diplomatic residences and the residences of Romanian giant companies are located there.
The architectural style reflects the tendencies of the interbelic period. Old doesn’t mean in bad estate. This property was refurbished and modernized in 2010. However the owner aimed the preserve the style and its historical value.
The property fits the needs of a numerous family; it also can serve as a residence for a diplomat or it can be used as the headharters of a company – it will impress for sure your customers or contribuitors.
The surface of the villa counts 500 square meters and a yard of 300 square meters. Besides its gainful location the building benefits of a well-planed partitioning. It has four levels which are linked functionally. The rooms are large airy and bright.
Distinguished architecture privat yard high-quality finishings and utilities wide surfaces and the advantageous location make form this property a real estate jewel.
If you like special properties which will highly represent you ?
You should consider this one!
Please see below the property features:
Location: Victoriei Square
Number of Rooms: 12
Construction reinforced in 2010
Land area: 300 square meters (sq m)
Free yard area: 125 sq m
Land opening: 13 linear meters
Usable surface: 500 sq m
Built surface: 700 sq m
Footprint of the house: 175 sq m
Height: basement + ground floor + one floor+ attic
Rental price = EUR 5.000/month
Partitioning on levels:
Basement: 3 bedrooms 1 kitchen 1 technical room 1 bathroom surface = 96.72 sq m + 11.8 sq m of stairs.
Ground floor: 3 rooms 1 kitchen 2 bathrooms 1 balcony = 130.31 sq m + 11.2 sq m of stairs + 8.65 sq m of balcony.
Floor: 3 bedrooms 1 kitchen 2 bathrooms 2 balconies = 132 sq m + 11.2 sq m of stairs + 8.65 sq m of balcony + 4.12 sq m of balcony.
Attic: 3 bedrooms 1 kitchen 1 bathroom = 1328 sq m + 138 of stairs + 25 sq m of terrace.
Surfaces:
- usable surface 492 sq m + 48 sq m of stairs + 2142 of balcony + 25 sq m of terrace.
- 587 sq m total usable area
- 700 sq m built area
- 175 sq m footprint
- 125 sq m free yard.
Caracteristici
- Nr. camere: 12
- S. utila: 500.00 mp
- S. construita: 700.00 mp
- S. teren: 300.00 mp
- Nr. bai: 6
- Nr. balcoane: 3
- Nr. parcari: 5
- Front stradal: 13.00 m
- Nr. fronturi: 1
- An constructie: 2010
- Regim inaltime: P





